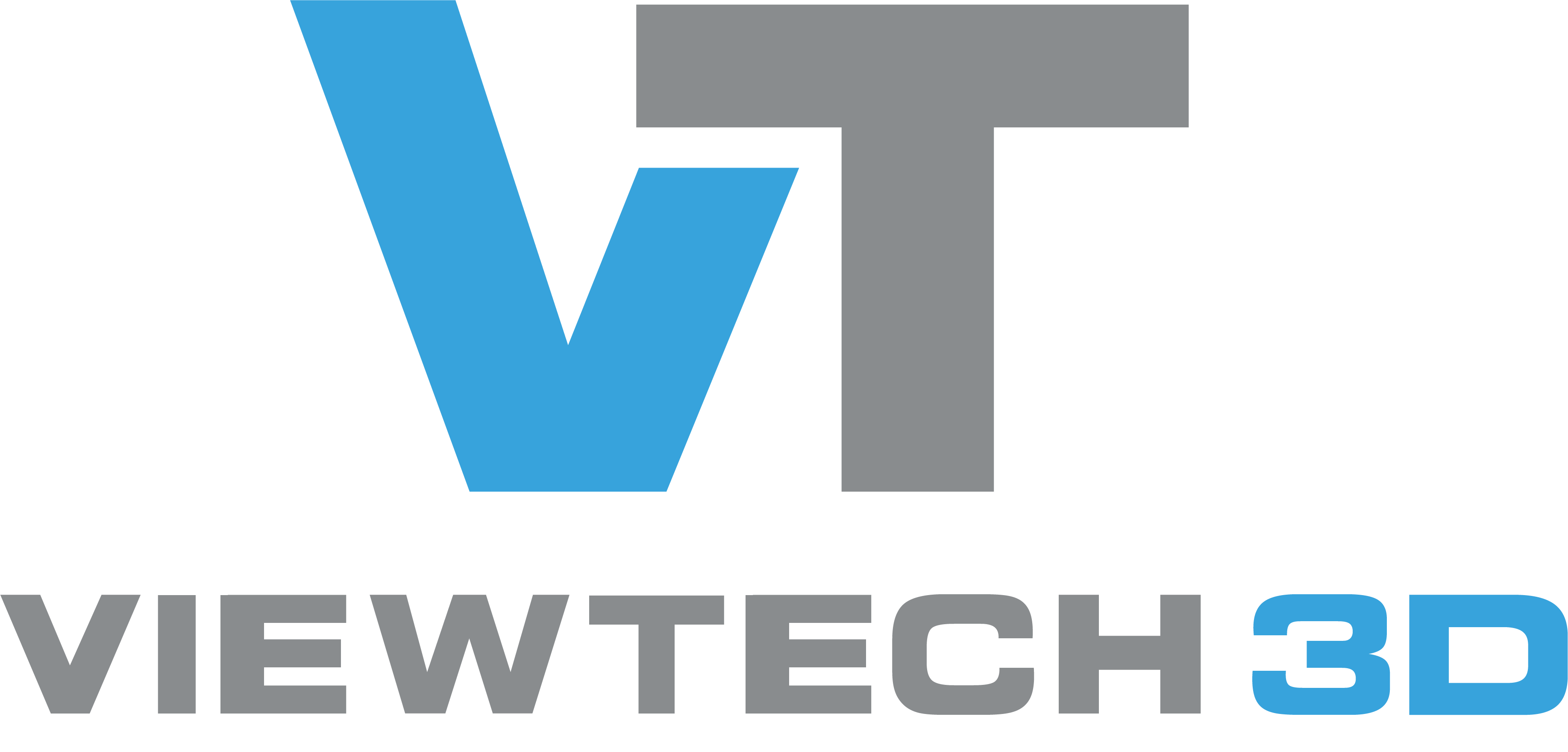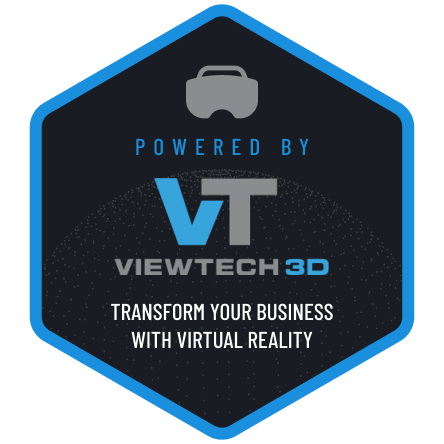Architecture, Interior Design, and Construction
Allow your audience to visualise what your project will look like after completion. With our virtual tours and 3D animations, you can provide stunning architecture animations that perfectly capture your vision down to the smallest detail.





















